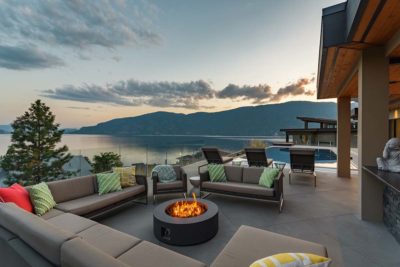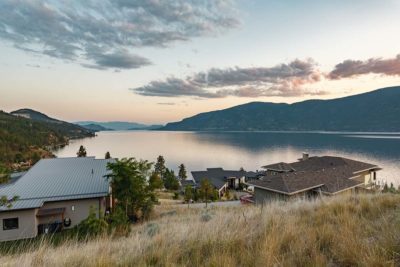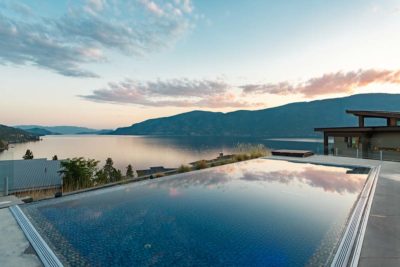Lakestone


Lakestone Homes for Sale, Kelowna BC
The Lakestone development is a secluded master-planned community in the Okanagan Lake Country immediately west of the rural community of Winfield. Lakestone is a private Okanagan paradise featuring lake view home sites, gorgeous lakefront properties, ample green spaces in a natural state, and a brand new community sports centre.
Lakestone is well designed and such a stunning landscape that it was recognized nationally as the Community Development of the Year for 2020 by the Canadian Home Builders Association at the Canadian National Awards for Housing.
Lakestone Kelowna BC Real Estate
Thanks to its gently sloping topology, every home in the award winning Lakestone community has gorgeous west-facing views of the Okanagan Valley above Lakestone Beach and a preserved natural open space. Homes in Lakestone average 3,000 to 3,500 square feet with modern architecture, ample living spaces, and gorgeous views from the desirable waterside phase. Lakestone homes for sale in Kelowna start around 1 million.
Lakestone homes and were designed to match the colors of the natural scenery on streets like Marble Ledge Drive, and Kimberlite Drive, and Granite Road. The new benchlands neighborhood in the Lakestone community has very rare level yard lots for sale so you can build your dream home. One of the appeals for multiple homeowners is that Lakestone residents do not have to pay the BC Spec tax.
Lakestone Typical Home Features:
- 3,000 to 6,000 sq ft designs
- Master suite with ensuite bath
- Open concept kitchen with island and dual sinks
- Covered outdoor balconies and patios
- Infiniti pool
- Wine room
- Extra deep garage
Lakestone Community Features
Enjoy the beauty of Lakestone and lake country living from your own private dock well away from the city hustle or any other community. Watch glorious sunsets and enjoy lake views from your own magnificent lot.
This beautiful community is just 25 minutes drive to Downtown Kelowna, British Columbia and 10 minutes drive to the Kelowna International Airport.
Your commute to Kelowna passes forest ponds, tall trees, and the rolling agricultural properties before winding through Glenmore’s commercial centre with shopping, coffee shops, and restaurants. The nearby Lake Country trail system has hiking trails leading to the highest point in Glenmore for spectacular views above this amazing development.

Lakestone Lake Club
Lakestone owners and their guests enjoy the good life with exclusive access to the Lake Club, with a range of desirable amenities including:
- Gym, yoga studio, swimming pool, tennis courts, hot tubs and kayak storage
- BBQ, outdoor kitchen and covered terraces
- Lake Club deck, rooftop terrace with fireplace, indoor lounge & entertainment area
- Changerooms and outdoor showers
- Future pool and hot tub at The Centre Club
To receive updates about homes for sale in Lakestone Kelowna, send us an email.
The trademarks REALTOR®, REALTORS®, and the REALTOR® logo are controlled by The Canadian Real Estate Association (CREA) and identify real estate professionals who are members of CREA. The trademarks MLS®, Multiple Listing Service® and the associated logos are owned by CREA and identify the quality of services provided by real estate professionals who are members of CREA.
This website is operated by a brokerage or salesperson who is a member of CREA. The listing content on this website is protected by copyright and other laws, and is intended solely for the private, non-commercial use by individuals. Any other reproduction, distribution or use of the content, in whole or in part, is specifically forbidden. The prohibited uses include “screen scraping”, “database scraping” and any other activity intended to collect, store, reorganize or manipulate data on the pages produced by, or displayed on the CREA websites.



